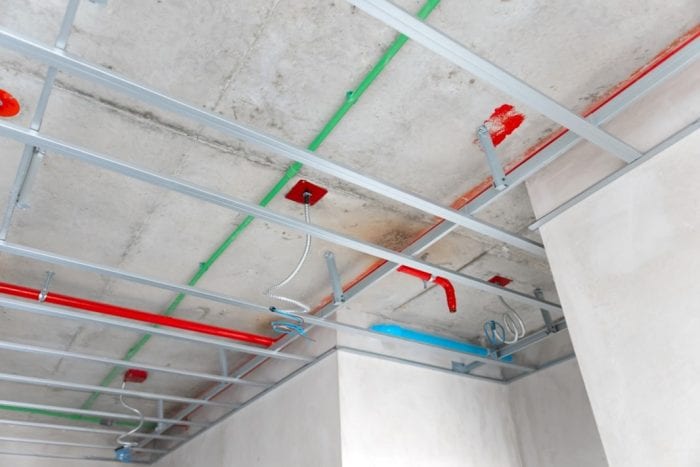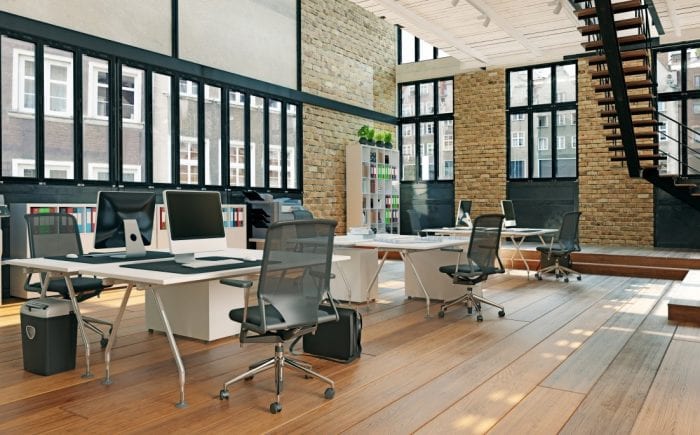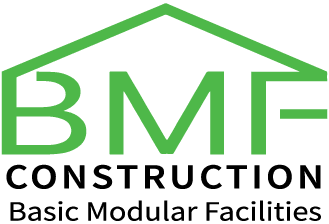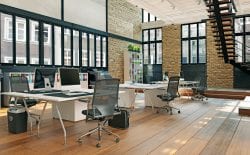Commercial Remodeling in San Francisco
Opening a new store or office space? What are some of the important considerations you will face? Commercial remodeling in San Francisco and the Bay Area can trigger some common code issues and building requirements.
Before starting any commercial remodeling in San Francisco or the Bay Area, you will need to focus on several critical requirements:
Existing amenities of the new space
Additional tenant remodeling improvements to create your ideal commercial space
Egress and other code requirements
Existing Space Conditions
Some spaces are more conducive to the form of business that you are opening. As a result, the more closely the existing space already reflects your requirements, the lower your initial remodeling costs.
Commercial Ceiling Systems
Most commercial spaces have either sheetrock ceilings or suspended acoustical ceiling installations. Suspended acoustical ceilings offer a bonus, since they allow easy access to ducting, pipes and wiring. By removing a few ceiling tiles, electrical, mechanical and plumbing modifications are simplified. As a result, installation cost may be less by avoiding roof work, drywall removal or working in small attic spaces.

Walls
Typically, a commercial space will be delivered significantly barren (due to demolition of the prior space) or with a few interior partitions. Oftentimes, these walls are steel stud construction. Installing new stud walls and sheetrock is straightforward, but layout can affect the costs of mechanical installations.
Sprinkler System
Commercial remodeling in San Francisco oftentimes requires relocation or addition of new walls which may necessitate the alteration of sprinkler heads. Code requirements will dictate minimum sprinkler system coverages, so moving walls frequently requires pipe modifications and addition of new sprinkler heads.
In addition, sprinkler system modifications may require shut down of the building water. This may be minor in a small building, but a more significant procedure in multi story buildings.
Electrical
Most commercial spaces contain an adequate electrical service, but a few are antiquated or under sized to serve the needs of the new tenant. If the prior use was primarily office space and you need greater power for more demanding equipment (such as restaurant or entertainment space), it may require a service upgrade.
In addition to a service upgrade, installation of new wiring, receptacles, switching and lighting will be needed when walls are changed or added. Each space will require its lighting system, receptacles and switching. Data systems will need to be added. These may require consultants to calculate, design and install the new system.
Mechanical Systems
In commercial remodeling, the mechanical systems (such as plumbing) are typically adequate unless the new tenant has additional specific needs (food service, bar, etc.) or requires relocation of bathroom facilities. Ventilation can often be modified to accommodate the new space layout by working above the suspended ceiling.

Finishes
Flooring is typically vinyl, carpet, tile or wood. Laminate flooring is popular due to variety, ease of installation and affordability.
Custom millwork, cabinets and furniture systems may be needed based on the use of the new space/type of business.
Accessibility & Codes
ADA accessibility is often a surprise cost to many new tenants, but must be adhered to in order to comply with code requirements and permitting. One area of concern is egress at doorways and halls. Minimum clearances are required, as well as ease of entry into the facility. Proper door hardware is needed including lever handles and devices for opening and closing of doors. If in a multi floor building, elevator access is included.
Bathrooms will need to meet ADA requirements for plumbing fixtures and accessories. In addition to bathrooms, retail stores such as clothing outlets will also require an ADA accessible dressing room.
There are a variety of considerations when selecting a commercial space, and remodeling requirements are one of the most important. Constantly changing code requirements may make existing infrastructure obsolete when initiating a major renovation.
When signing a lease for a new space, be sure to review your needs with a qualified Building Contractor such as BMF Construction and or Design professional to confirm that you are making the best choice for your space needs.


