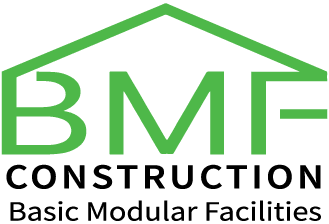How to Convert Your San Francisco Garage or Basement to a Master Suite or an ADU
Convert a San Francisco garage or basement to Master Suite or an ADU; it’s probably the easiest way to add new space to your home! Since the exterior walls and slab are built (more on that later), the shell is already in place. As a result, it is a matter of building out the new spaces and adding finishes.
How to Convert Your San Francisco Garage or Basement to Master Suite or an ADU
The first step will be to research the existing space to ascertain if it will make sense and if your budget will support the project. Typically, the most challenging components of the remodel include foundation/structural work and the mechanical systems.
Consult with a design professional or Contractor experienced in this type of construction to get an initial idea of the project feasibility. A design professional will be needed to create plans for the project, so it is money well spent for an initial review.
Factors which can Affect Costs

Ceiling Height
Plan on a minimum 7’6” for living spaces (bedrooms and living area). If you don’t have the minimum height, it will require lowering the slab. On the other hand, if you already have at least 7’6” or more, lucky you! But if not, a conversation with your Builder or Engineer should shed light on what will be required and possible costs. If you have a wood framed floor with a crawl space, you may be able to lower the floor for additional ceiling height.
Foundations
Foundation work is typically the single most expensive component of converting a garage or basement to living space or an ADU. This is because the more excavation required, the greater the cost to build the space.
In some instances, you may undermine an adjacent property. As a result, this may require underpinning work or grout injection. Also, remember to account for proper shoring.
Plumbing
Plumbing is required for your new bathroom and kitchen area. Water supplies are typically not difficult to add, but waste lines may require excavation of the slab to tie into the existing sewer line. If the new space is below grade, an ejector pump with a concrete pit may be needed.
Venting your plumbing is sometimes a challenge. In San Francisco, plumbing vent pipes are often surface mounted on the exterior of the house, so there can actually be an advantage to a San Francisco remodel!

Heating
There are several options for heating your new ADU space or converted living area.
- A separate zone may be possible to work off of the primary house furnace.
- The ADU may have its own furnace system
- A radiant heating system is an option. This can be installed prior to floor finishes.
One challenge is the routing of heat ducts for the new space or ADU, as well as re-directing and modifying the duct system for the existing (upstairs) spaces.
Your HVAC specialist or Builder will have to design the most efficient manner in which to accomplish the heating installation. Ductwork usually seems to be located in the most inconvenient spot!
In some instances, a ductless mini split system may be an option.
Egress
The downstairs unit will require egress to the exterior, as well as other code requirements. Your design professional can address these in the plans.
When the new space is integrated with the upstairs, the stairway configuration is important. Stairs will need to be planned to meet codes and flow smoothly with the new downstairs floor plan. This is another important consideration in the initial planning.

Floating Wood Floors
Flooring
The most common floor finishes are wood and tile.
A popular finish for existing concrete slabs has been laminate or “floating” flooring. This product allows the installation of a wood floor without nailing; therefore, it can be a good option for concrete.
Kitchens
If the living space will be an ADU (including a kitchen), venting the range hood is a factor to consider. Venting a range hood can be challenging in cities where homes are tightly abutted. This installation should be factored into your plans so you avoid a costly surprise.
Finishes can be basic or upscale to suit the needs and wants of the homeowner. It is typically desirable for a converted living space to reflect the same design and finishes as the other rooms of the house.

Don’t forget the wine cellar, another popular option!
To convert a garage or basement to an ADU or master suite can have its complexities. However, oftentimes, a downstairs conversion is the best solution for adding space or creating an ADU. Your first step should be a call to your design professional or contact BMF Construction.


